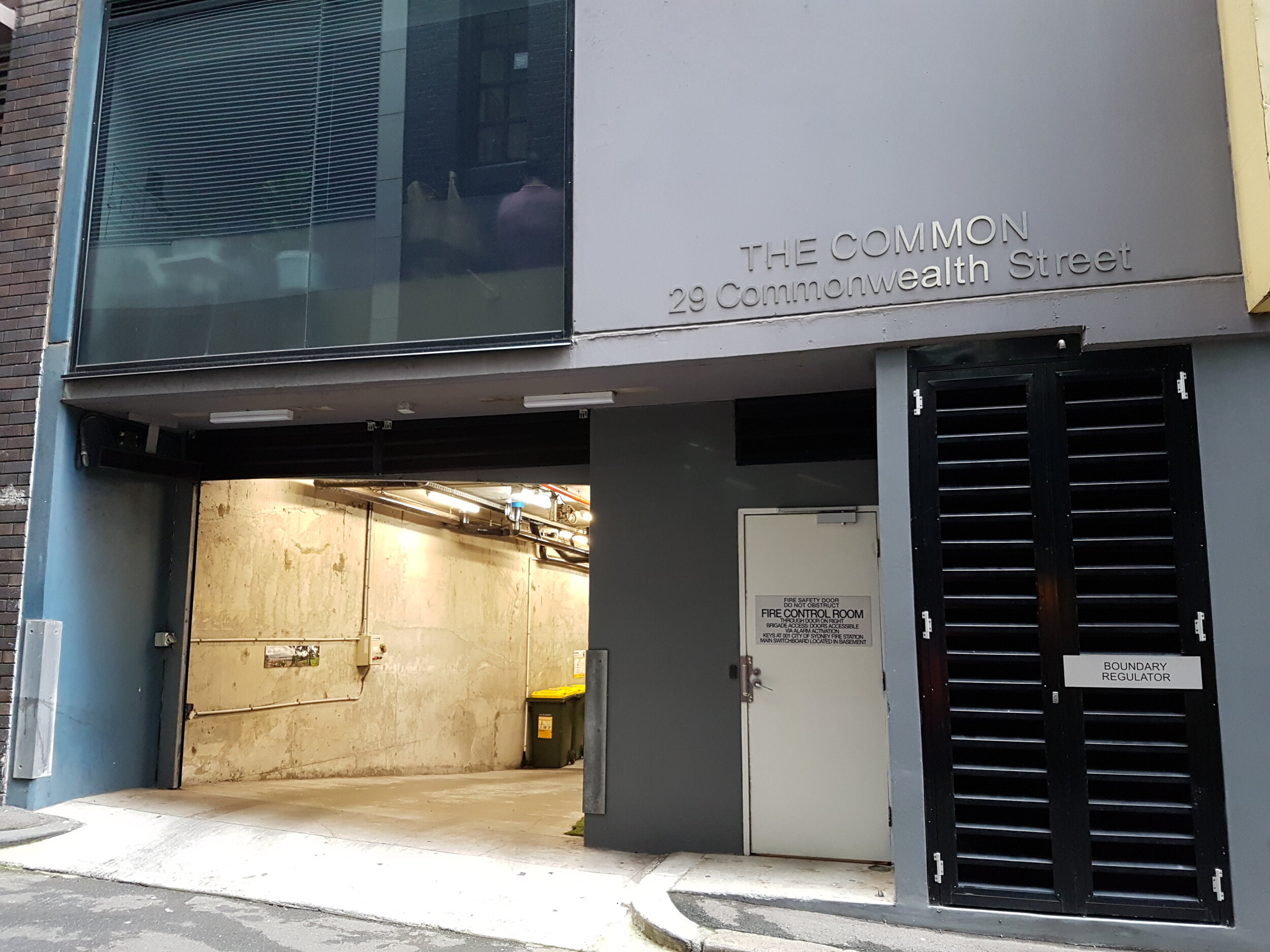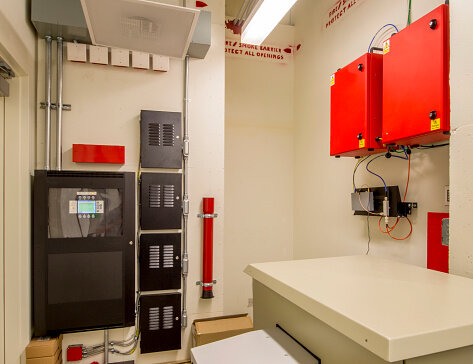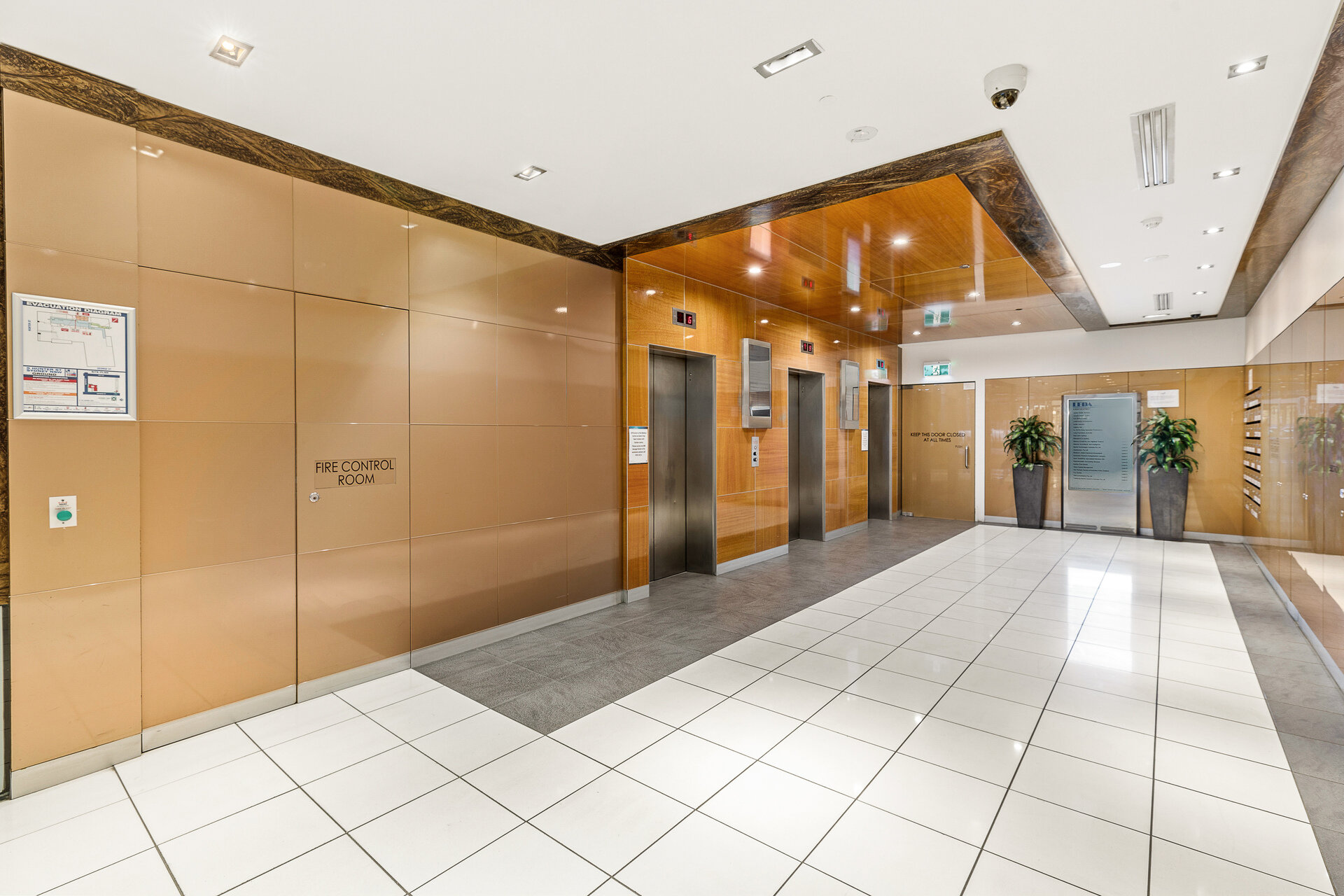Fire Control Centres and Rooms
Inspection, Test and Routine Servicing
A fire control room, is a fire control centre in a dedicated room with additional specific requirements.
A fire control centre, must be so located in a building that egresses from any part of its floor, to a road or open space, does not involve changes in level which in aggregate exceed 300mm.
Which building require Fire Control Centres?
A fire control centre facility in accordance with NCC/BCA 2019 Specification E1.8 must be provided for—
(a) a building with an effective height of more than 25 metres; and
(b) a Class 6, 7, 8 or 9 building with a total floor area of more than 18,000 m2.
Differences between FCC and FCR.
Things to consider when looking at a Fire Control Centre
Equipment not permitted within a fire control centre
Ambient sound level for a fire control centre
Things to consider when looking at a Fire Control Rooms
Construction of a fire control room
Protection of openings in a fire control room
Doors to a fire control room
Size and contents of a fire control room
Ventilation and power supply for a fire control room
Sign for a fire control room
Lighting for a fire control room
Inspection Intervals
All routine inspection and testing shall be in accordance with EP&A and conducted annually.
NB: You must make sure that you are checking for all the requirements that are in the corrected historical building regulations for its time, specifically, Ordinance 70, BCA1988 through to BCA 2010 then NCC/BCA2011 to current.
| Equipment Type | 3 Monthly | 6 Monthly | Yearly |
|---|---|---|---|
| Fire Control Centres | |||
| Fire Control Rooms |



